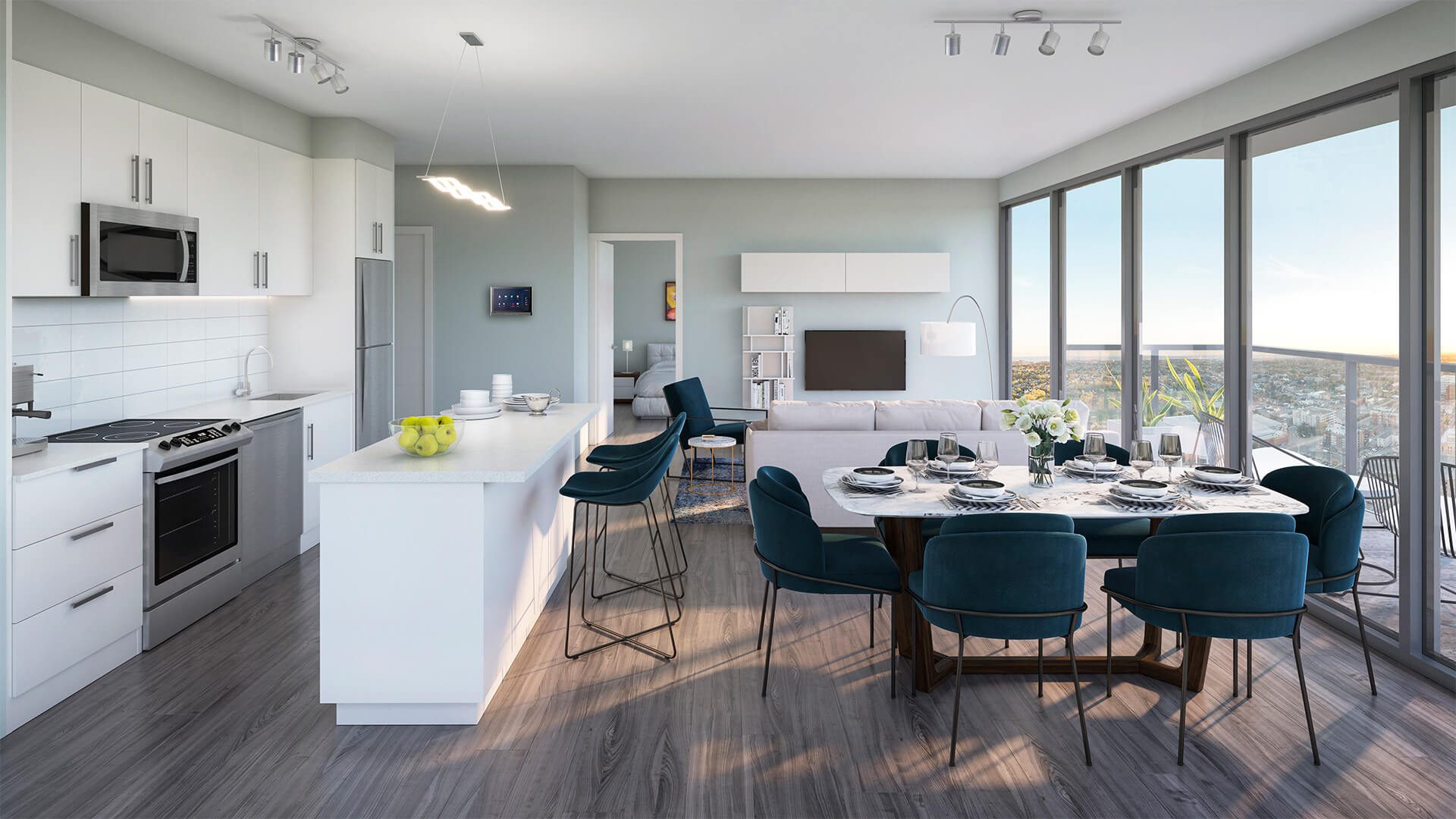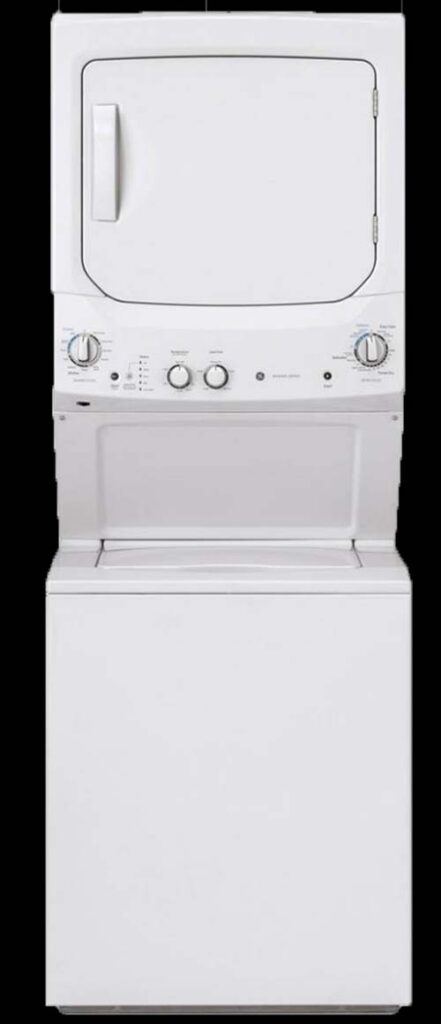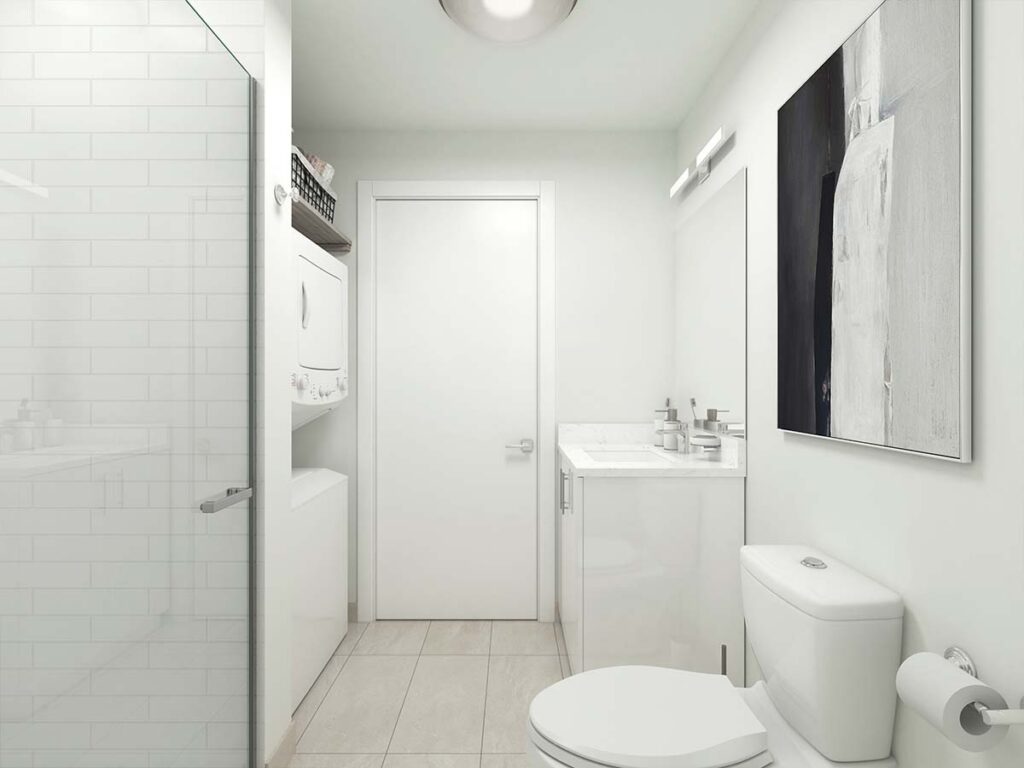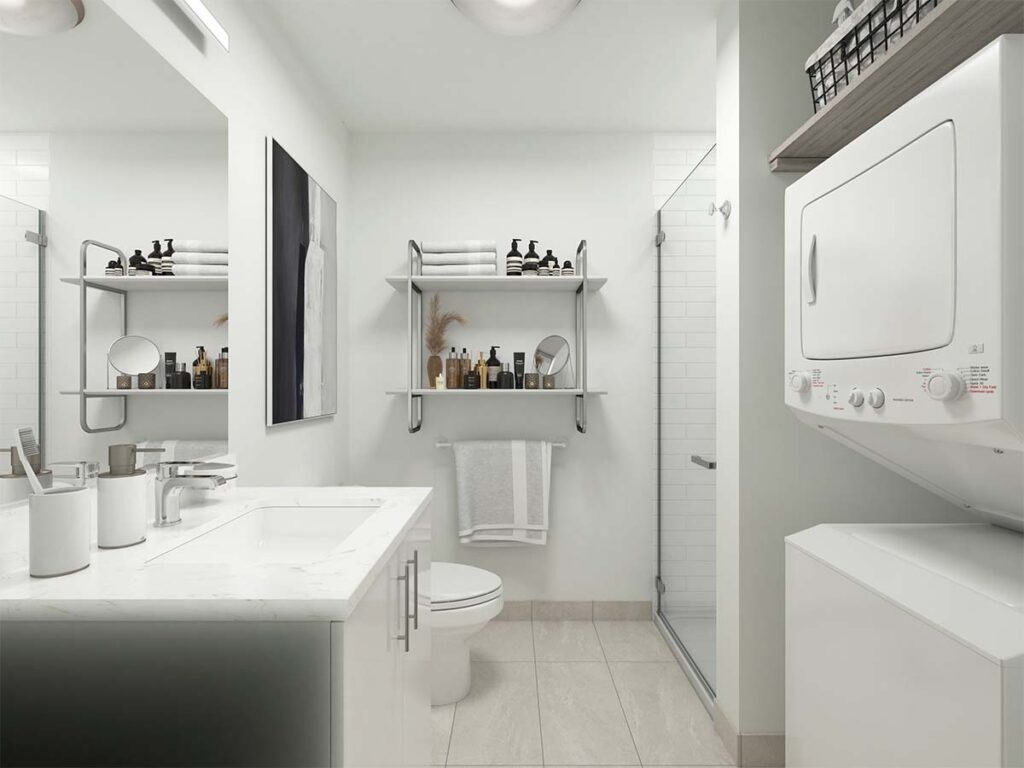Find your perfect place to call home with our Suite Selector and learn about some of the features that make life at 80 Bond special.

Island with electrical outlet and overhang for dining (as per plan)
Flat panel soft close cabinetry
Deluxe wood-grain vinyl plank throughout for easy cleaning*
*Except in bathrooms and laundry
Spacious, Sparkling Bathrooms & Laundry at Your Convenience


